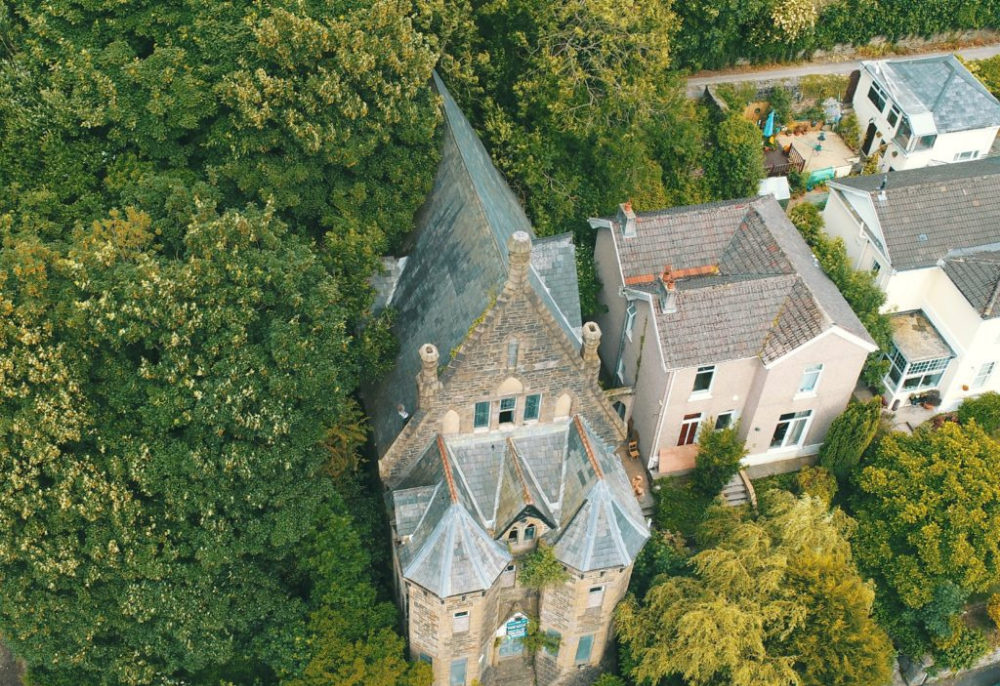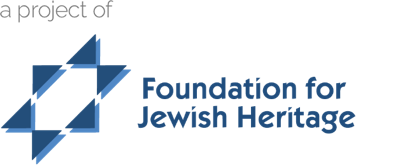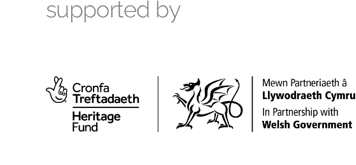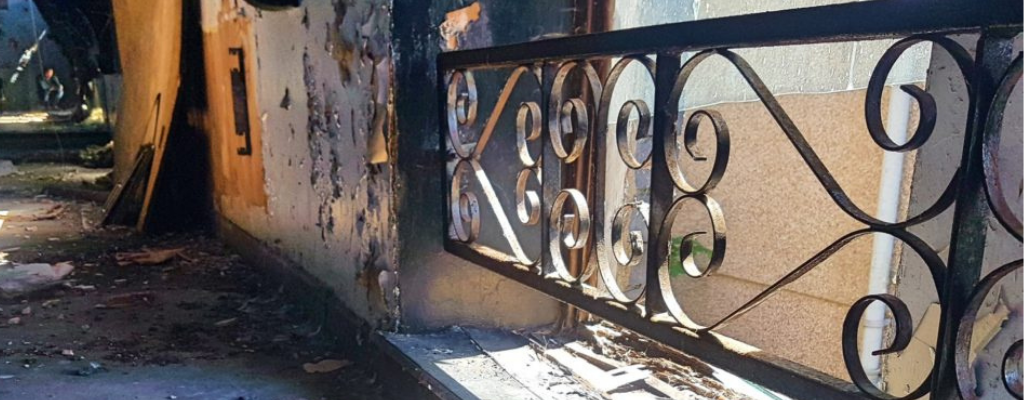
Merthyr Tydfil Synagogue – Structure
Source: Ashley Davies, conservation architect
Merthyr Tydfil Synagogue was listed as a Grade II* building in 1978 primarily for historic interest as the oldest remaining synagogue building in Wales, built in heavy Northern Gothic style.
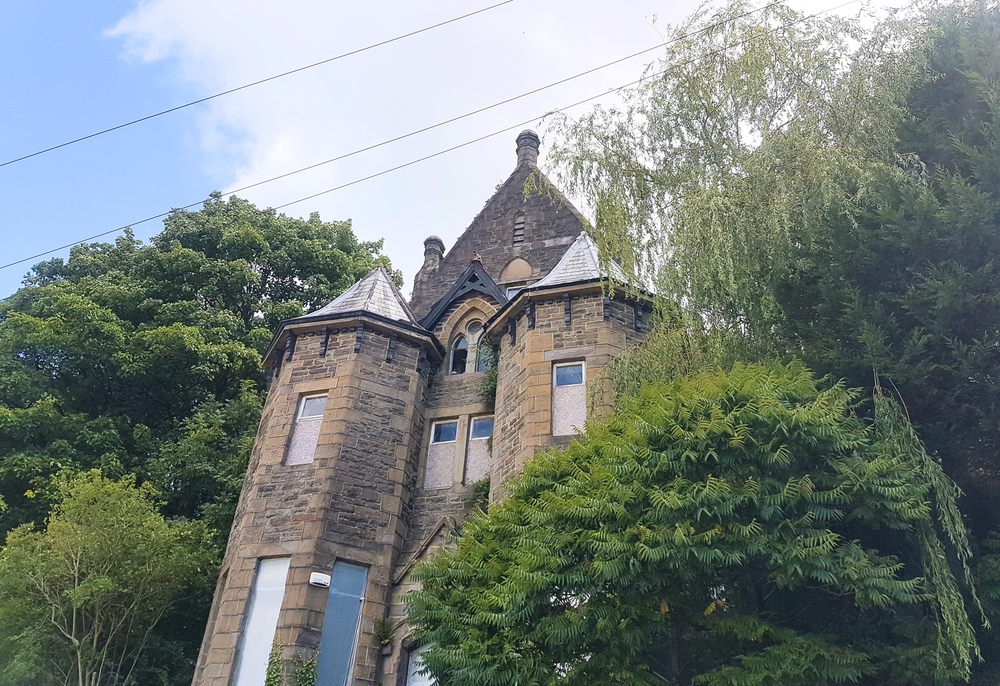
Located at the top (east end) of the steep Church Street, the building is set dramatically against a dense section of woodland, and rises up the hill, with long flights of steps to both sides of the building. A tall structure of snecked rubble facing stonework with ashlar bands and dressings, with a steep duo-pitch slate roof with red tiled ridges, the front (west) elevation is gabled with three polygonal finials rising from its sloping parapet, and is flanked either side by shorter turrets with conical slate roofs.
The front is approached by a set of double flight steps, with stone piers. To the two long, side elevations, a shorter gable projects from the centre of the main body of the building. The rear (east) elevation is a two-storeyed gable end, with a set of double flight steps set away from the building, and a concrete bridge from the top of the steps to the threshold of a door at second floor level.
The building provides four separate floors:
• a small lower ground floor, which contained a ‘mikvah’, which is a bath used for the purpose of ritual immersion
• an upper ground floor, which takes up the front half of the plan and, according to plans from the late 1970s, comprised a lobby and staff room with a school room behind
• a first floor, which takes up the full length of the building, which was the main synagogue space, with stairs and a bathroom within the front section
• a second floor, which was a balcony area that contained the Women’s Section with a large central void looking down to the main space and stairs, a store and a bathroom at the front, however, which has since been completely floored over and is now one large open space, with some modern partitioning forming bathrooms.
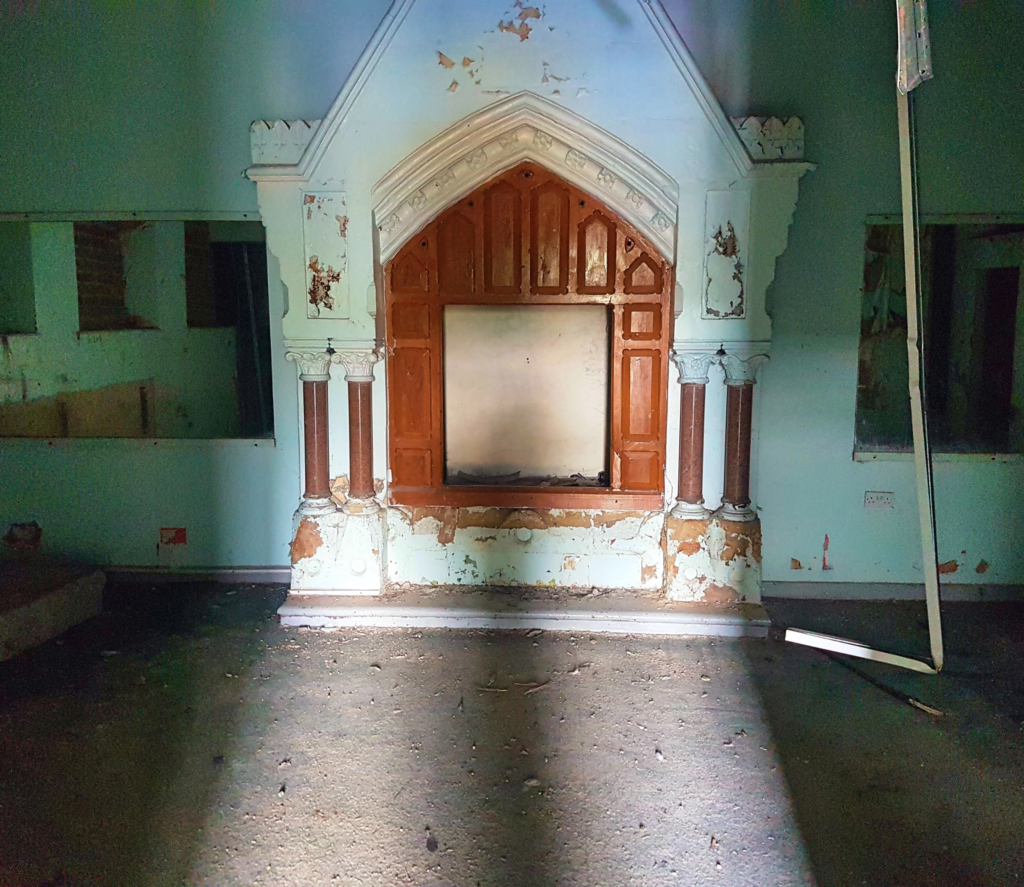
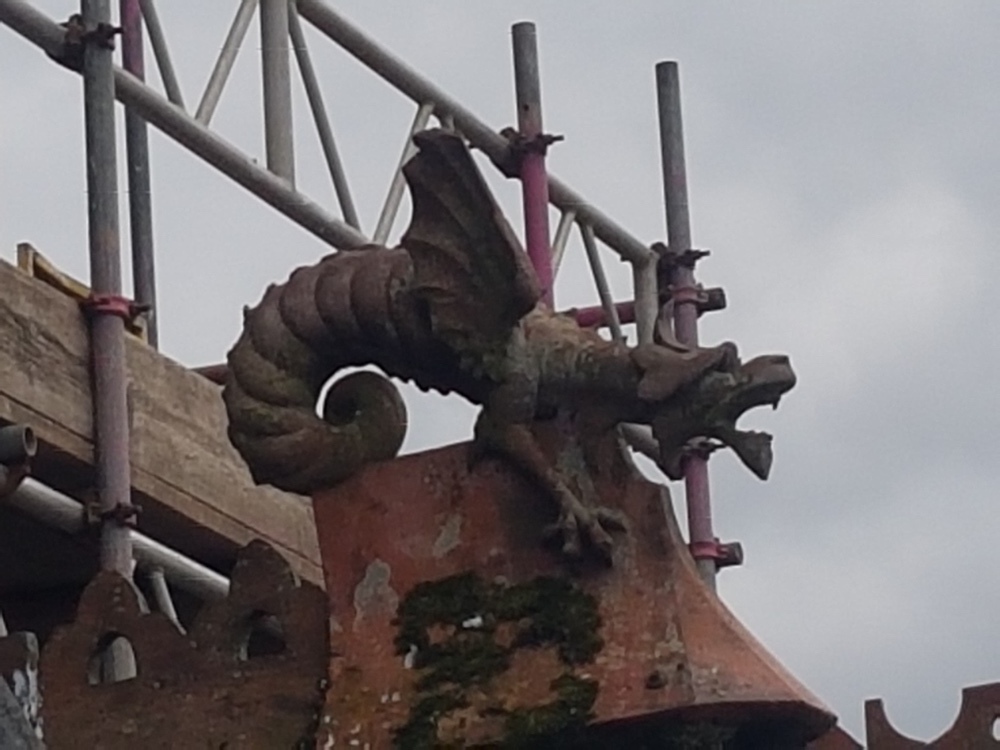
There are Hebrew inscriptions, now fading due to erosion, over the entrance door and perhaps the most unusual feature is the red sandstone dragon which adorns the apex of the entrance bay pediment.
Both the turrets and the steeply pitched main roof are hung with Welsh slate, while the windows, flat-headed sashes to the majority of the building, lancet windows to the upper floor housing the synagogue, are set with leaded glass, those to the upper floors having roundels set with the Star of David furnished in coloured glass.
A stone Ark is located on the ground floor, now whitewashed, but originally painted brown and with large 10 Commandments tablets painted in black and gold. The remainder of the building interior has undergone extensive alteration, including the floor-levels, and the other main surviving features are the staircase newels and roof beams.
The structure was listed as a Grade II* building in 1978 “primarily for historic interest as the oldest remaining synagogue building in Wales, built in heavy Northern Gothic style” (Cadw). However, following the building’s sale and subsequent use, the listing was downgraded to Grade II status due the loss of interior features.
A site visit by the Royal Commission on the Ancient and Historic Monuments of Wales in March 2017 confirmed that the building had deteriorated badly, and photographs revealed large holes in the roof.
Following the synagogue’s purchase by the Foundation for Jewish Heritage in 2019, urgent repairs were carried out on the building in 2021.
